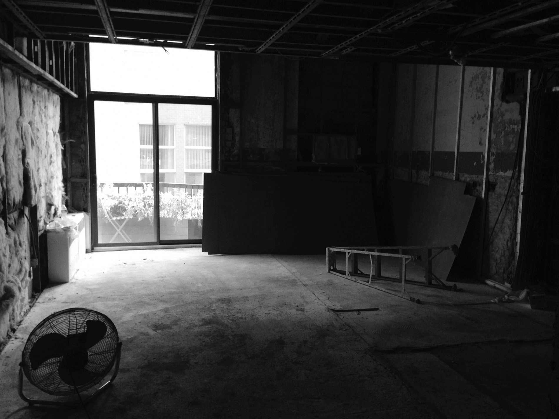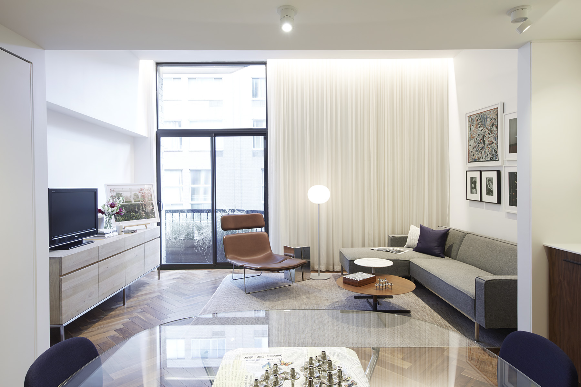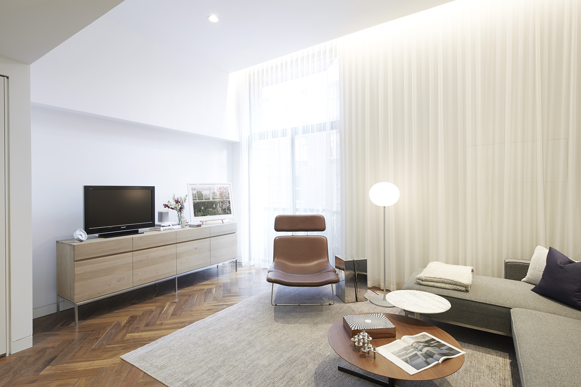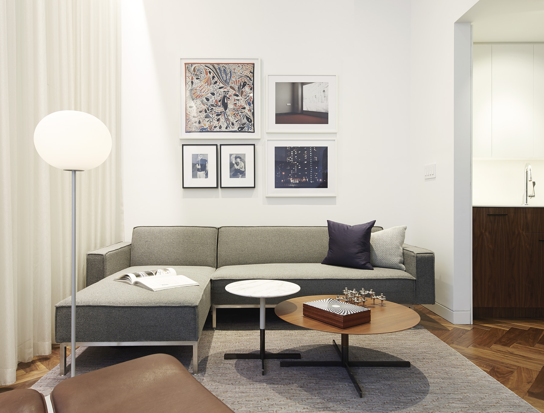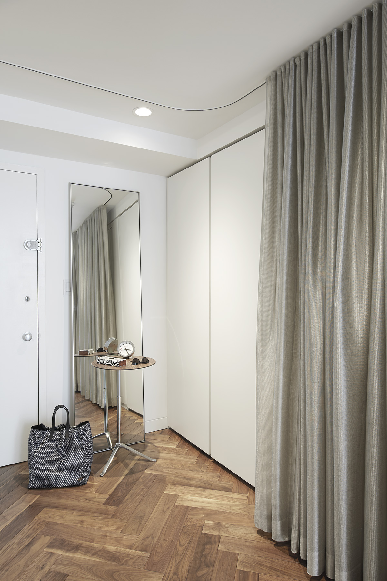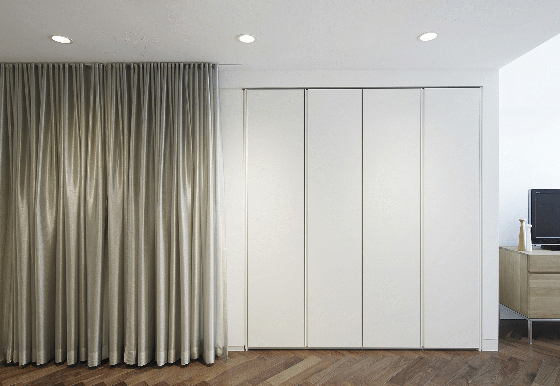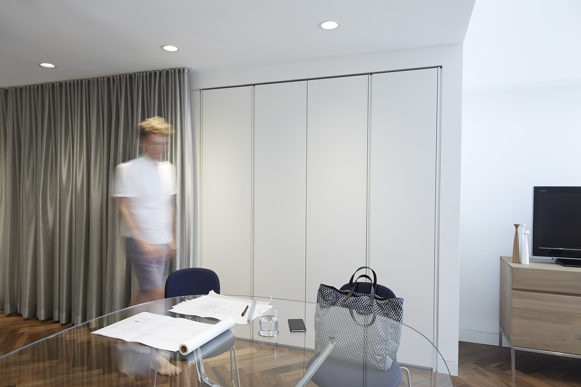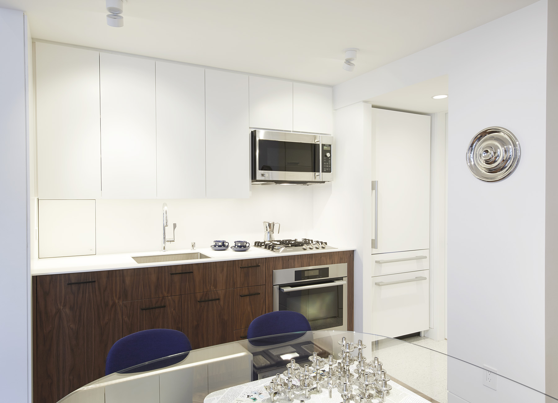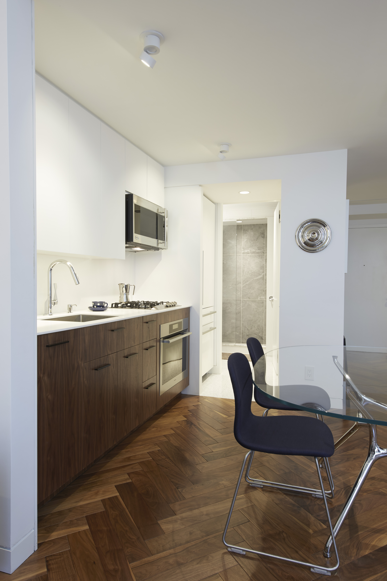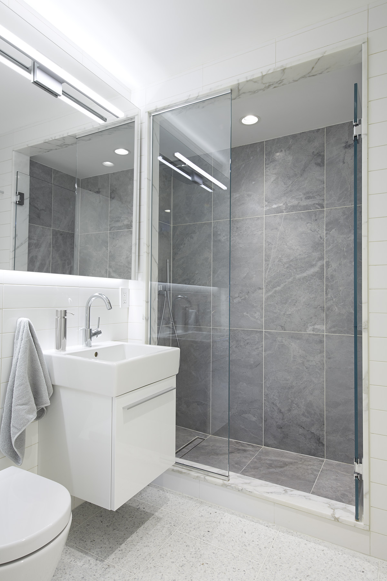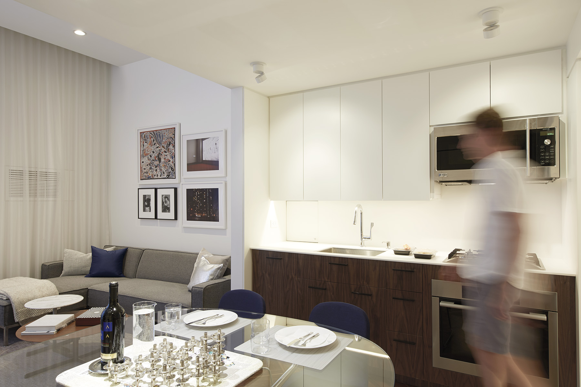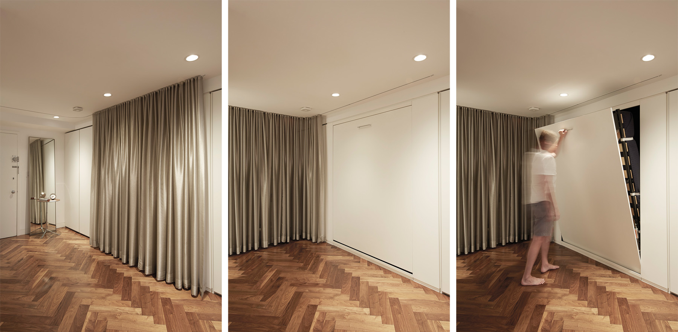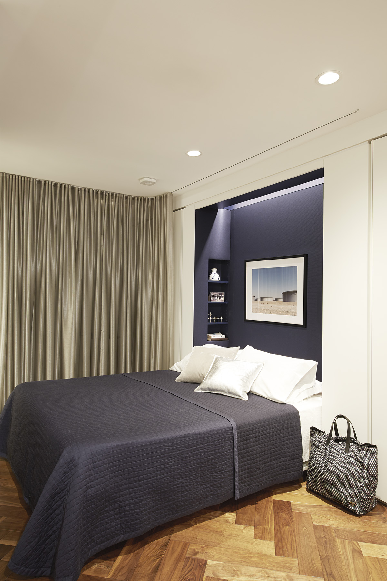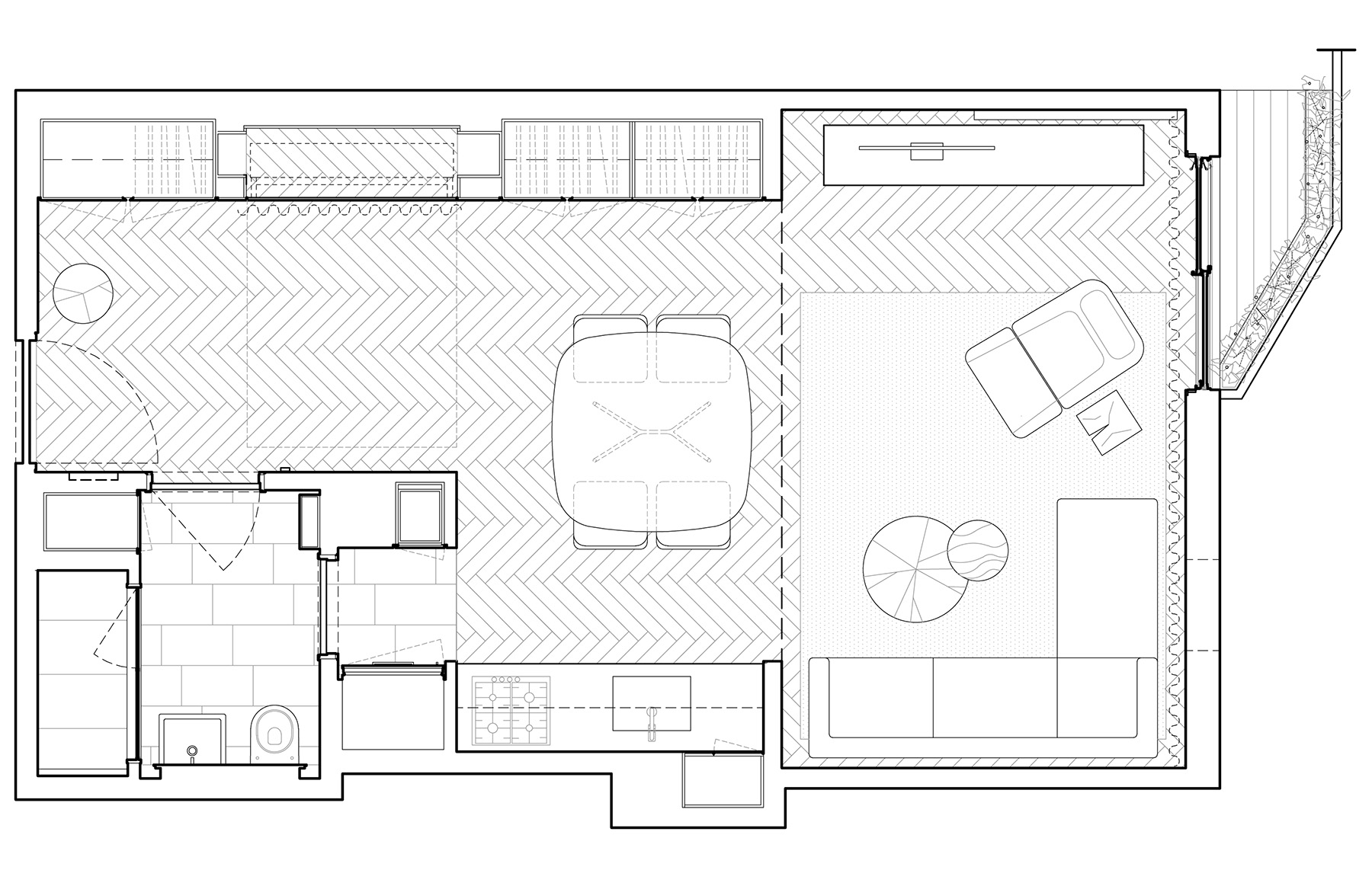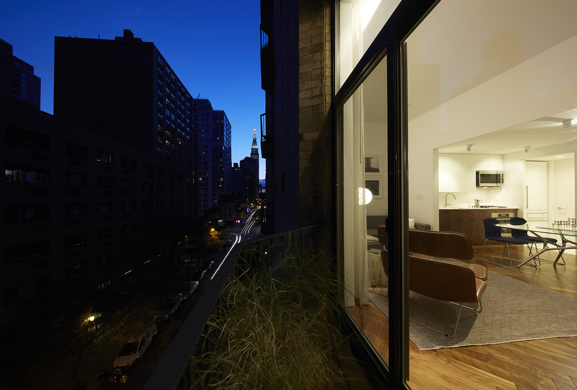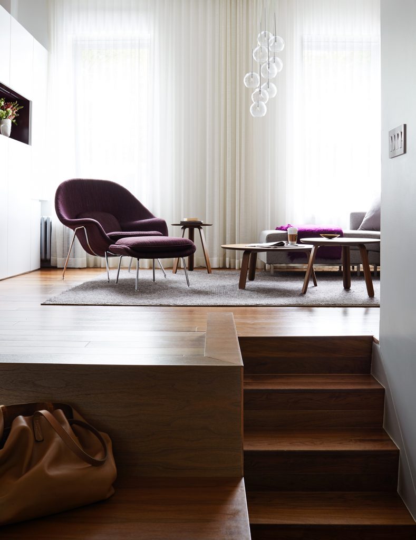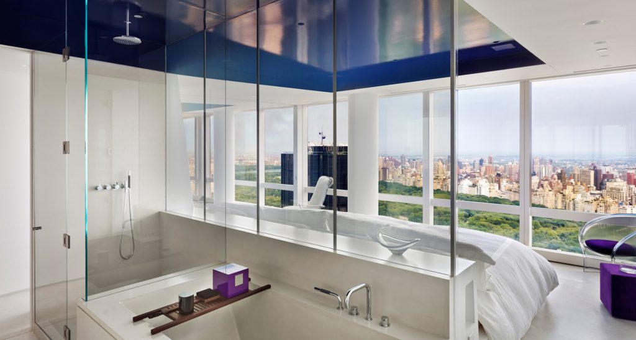Although modest in size, the Gramercy Apartment is a multi-purpose loft-like space that delivers the program of a large one-bedroom apartment in only 450 square feet. Two distinct ceiling heights are existing conditions—a 12’ ceiling area for the living area and an 8’-6”ceiling for the other functions. Before the renovation, the floor plan located the kitchen at the opposite end of the apartment from the living area with the bathroom and a wasted corridor in the middle. The proposed floor plan takes advantage of the high ceiling for the living area and reverses the locations of the kitchen and bathroom zoning the apartment into three distinct but open functions: sleeping, eating, and living. At the center, a large table can comfortably seat 8 persons addressing the Client’s desire to have an apartment suitable for entertaining guests.
On one side, floor to ceiling cabinetry encompasses wardrobe, linen, and coat closet along with a seamlessly integrated Murphy bed. On the opposite side, the galley kitchen and a dual-entry bathroom allows for continuous circulation through the apartment—even when the Murphy bed is in its open position.
The material palette is simple: luxe, chocolate toned walnut flooring set in a herringbone pattern grounds a white shell that alternates between flush lacquered cabinetry and plastered walls. The galley kitchen combines both materials along with white terrazzo flooring that links the kitchen and bathroom. The most private spaces in the apartment—the shower and bed niches—are rendered in the only materials with color. A suite of silvers and blues are used when the body interacts with the space. Large format Blue de Savoie stone tiles line the shower and a custom royal blue upholstered headboard and liner envelopes the Murphy bed interior.
Photography by Ben Anderson.
Recognition-
November 2016 DWELL.com “In Just 450 Square Feet, A New York Architect Crafts a Multifunctional Apartment of His Own”
June 2017 designwire.com.cn “Christopher Kitterman:纽约Gramercy公寓设计”
July 2017, Curbed New York. “Gut Renovation Transforms a Dated Studio Into an Airy Apartment With Space to Entertain.”
