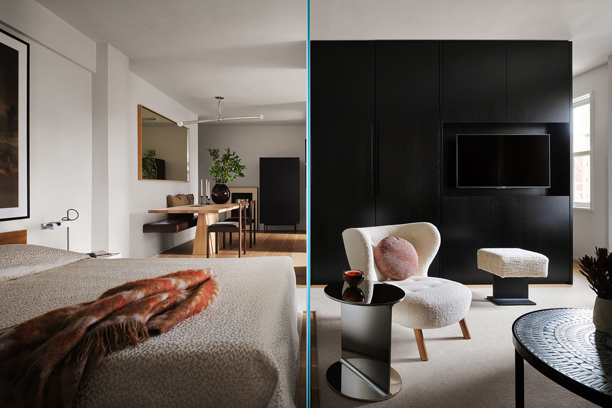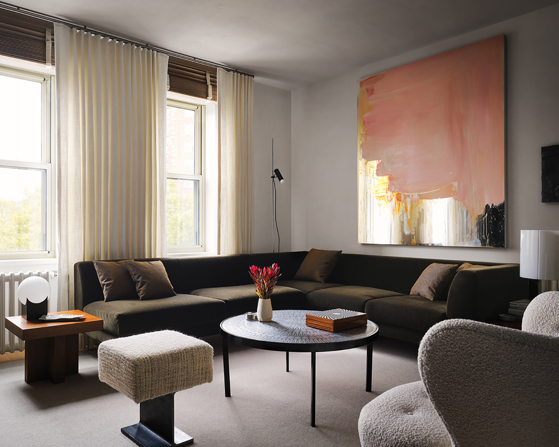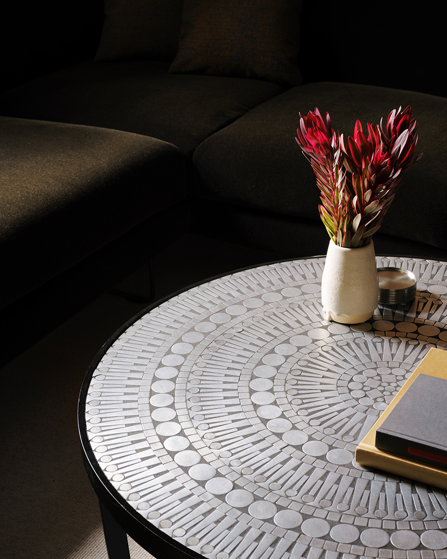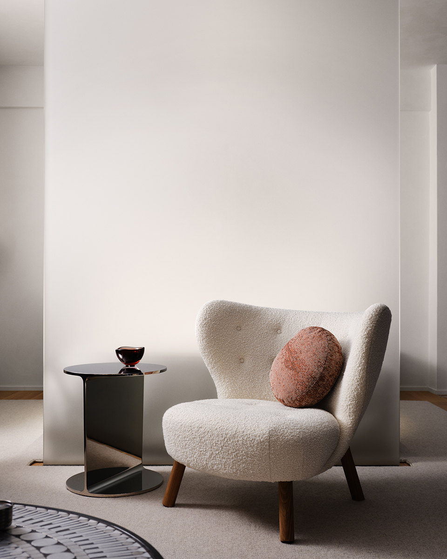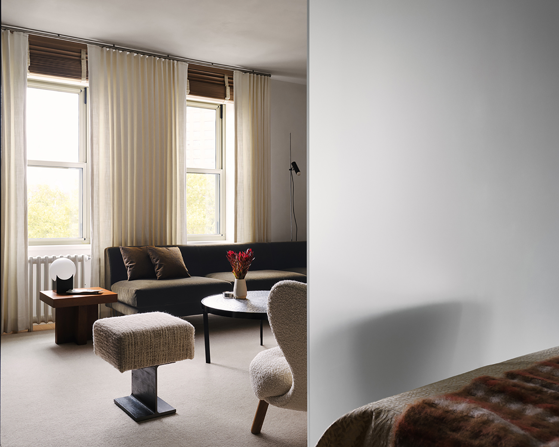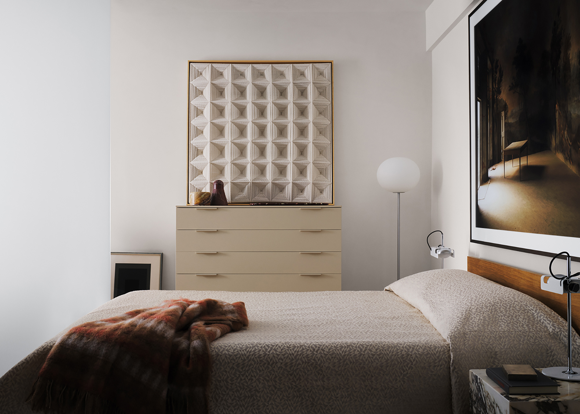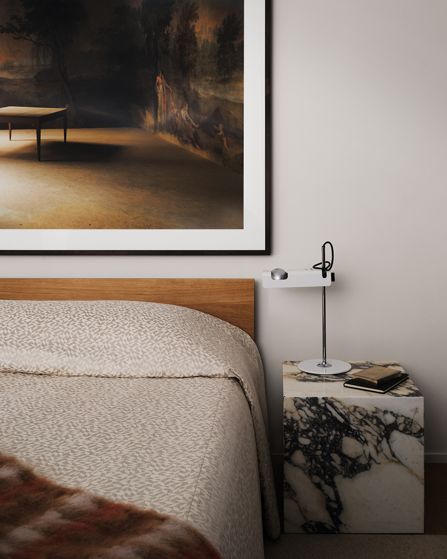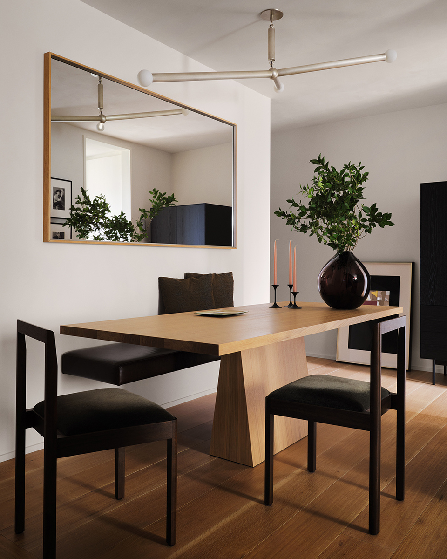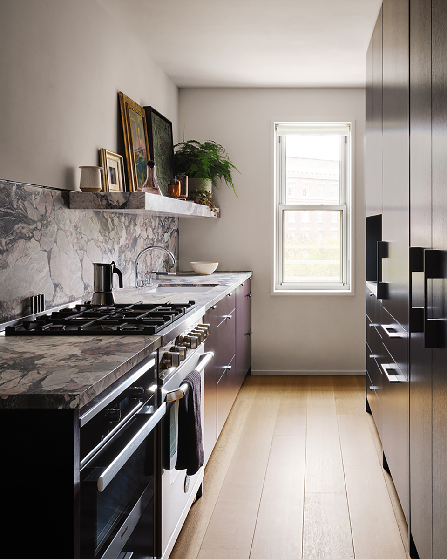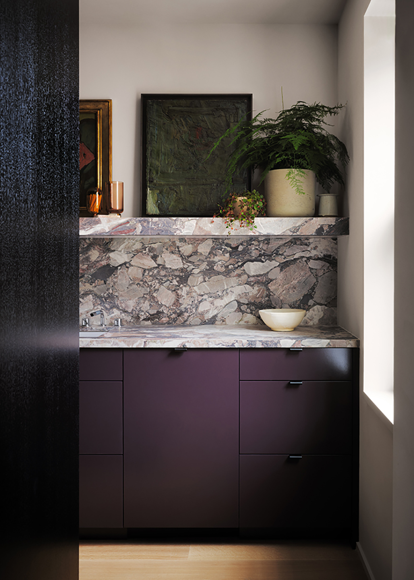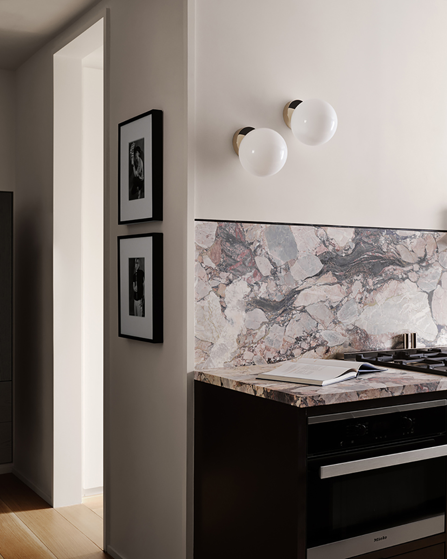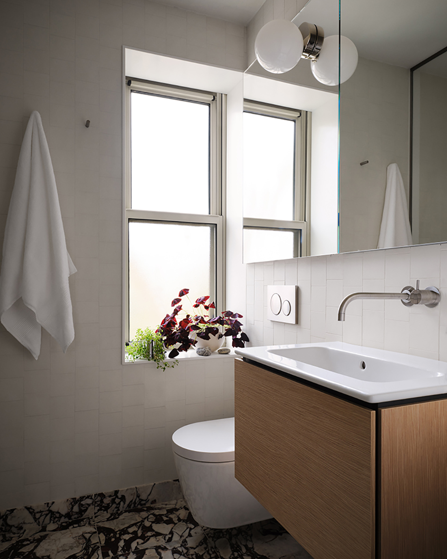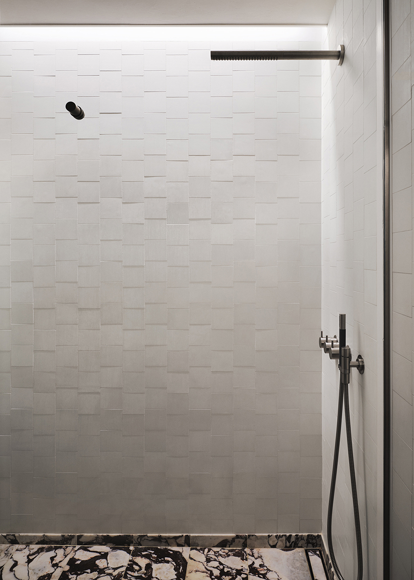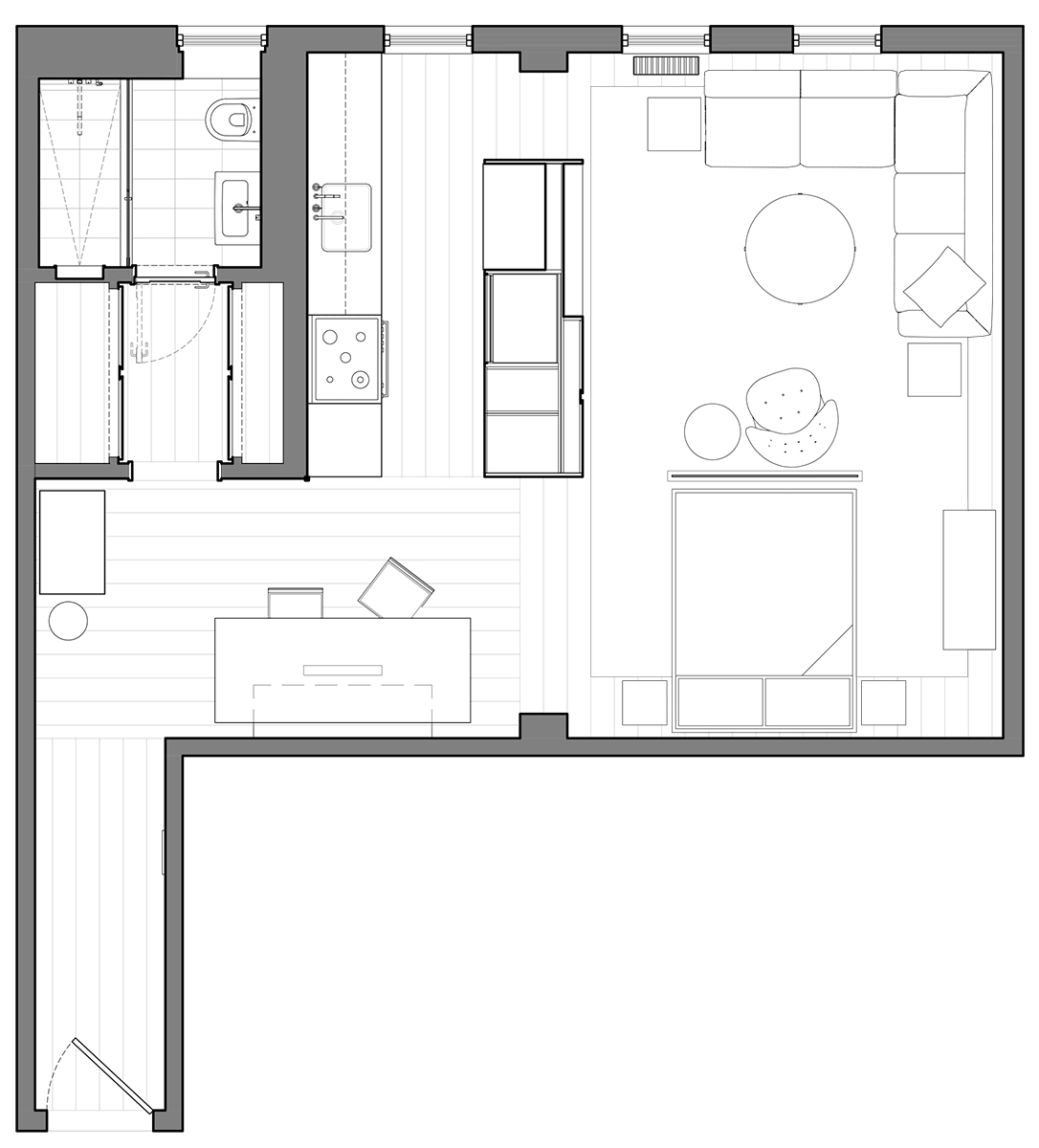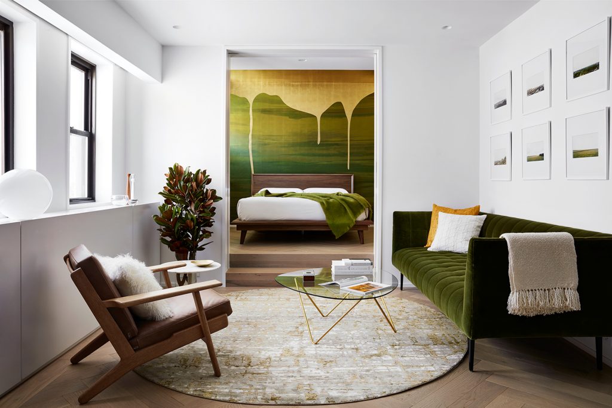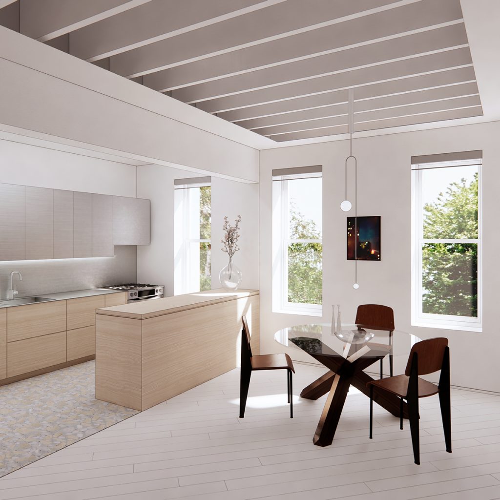Located on Bank Street overlooking leafy Abingdon Square Park in Manhattan’s West Village, our solution radically updates an estate condition apartment untouched since constructed in the early twentieth century.
By eliminating extraneous interior walls and introducing new storage elements with both architectural and free standing furniture solutions, our design creates distinct yet interwoven living and entertaining spaces that support our Owner’s lifestyle needs.
Two vertical elements organize the living spaces: one is dedicated to kitchen and media storage and is clad in custom ebonized white oak paneling; the other is an acid etched floor to ceiling glass plane that separates sleeping from living yet allowing natural light to filter through the space. These two elements create four distinct living spaces.
Wide plank white oak flooring paired with soft white lime wash painted walls and ceilings unify the apartment and create a backdrop for displaying art. Custom cabinets and marble in deep burgundy tones conceal appliances and provide the kitchen’s work surfaces. A pass through dressing area with full-height custom cabinets leads to the reconfigured stone and concrete tile lined bathroom.
