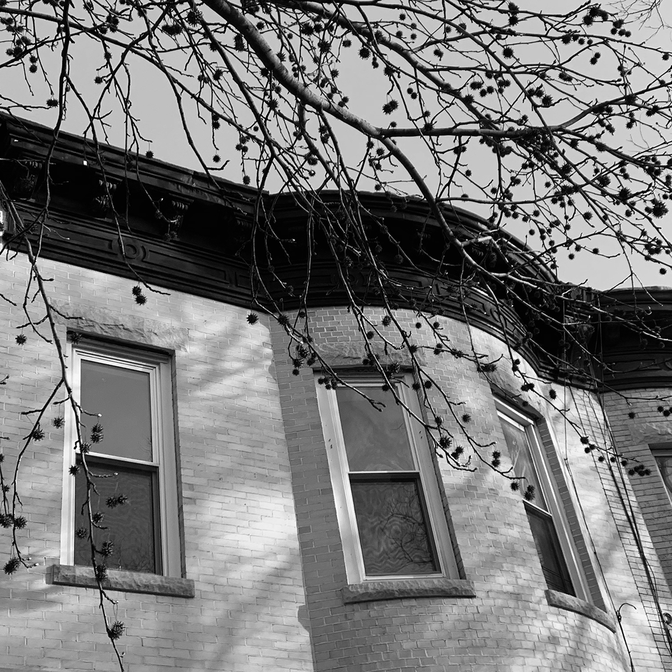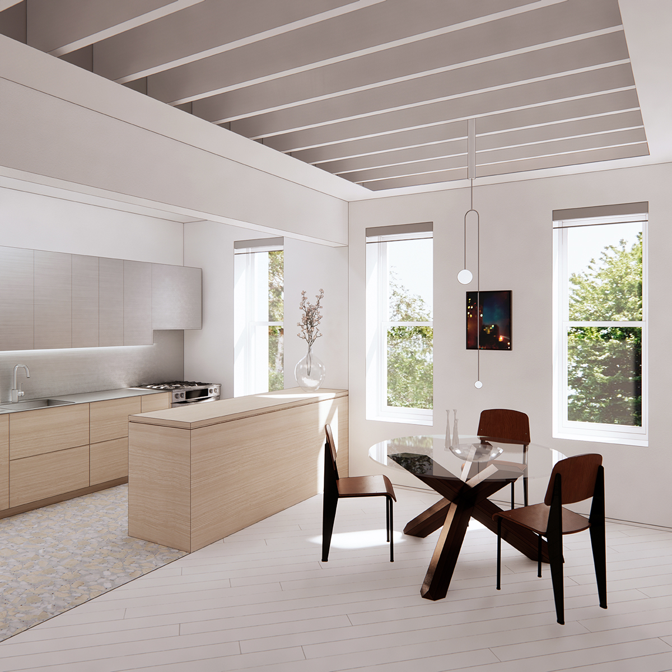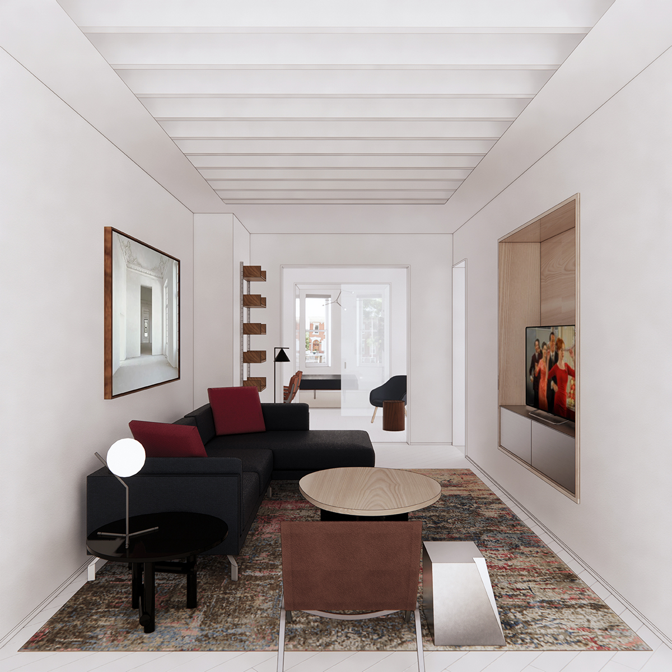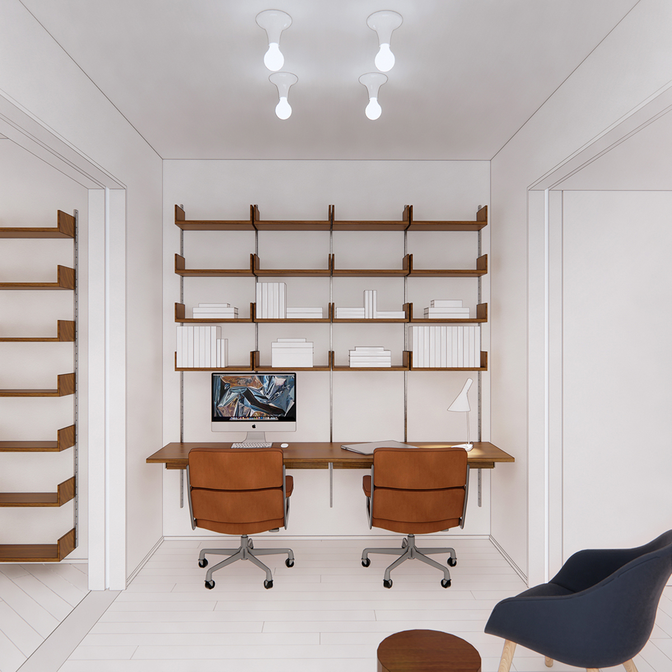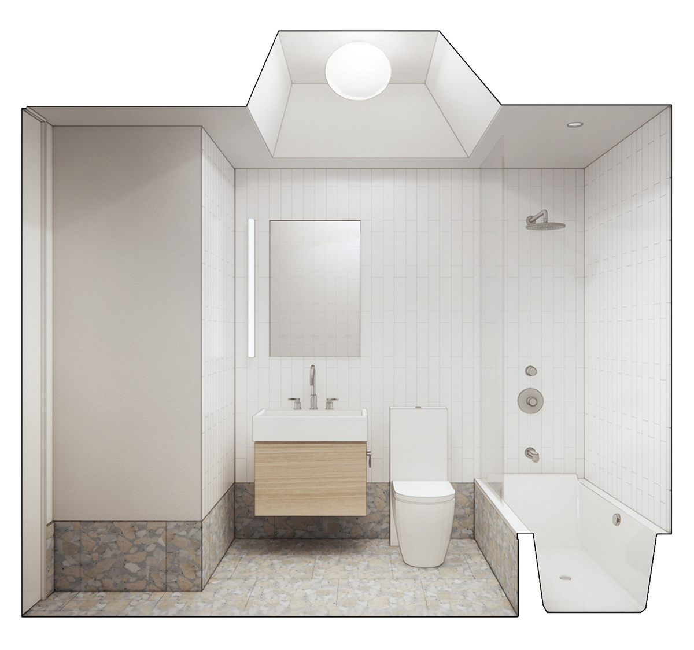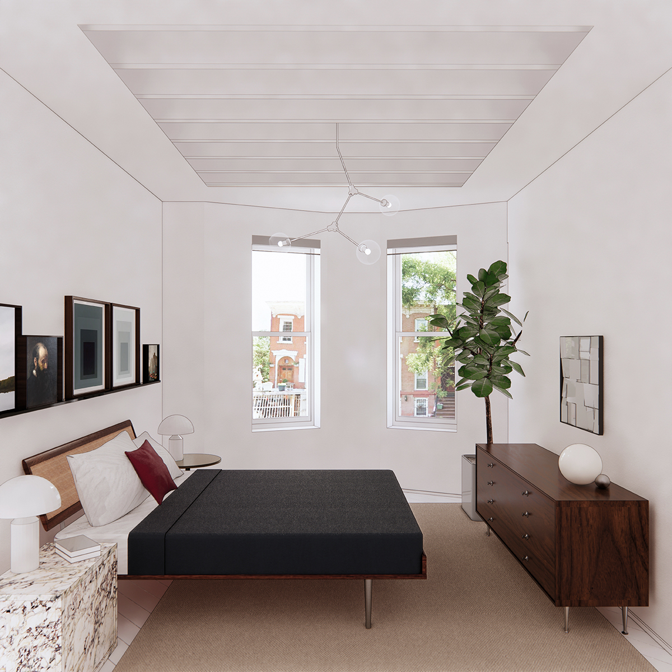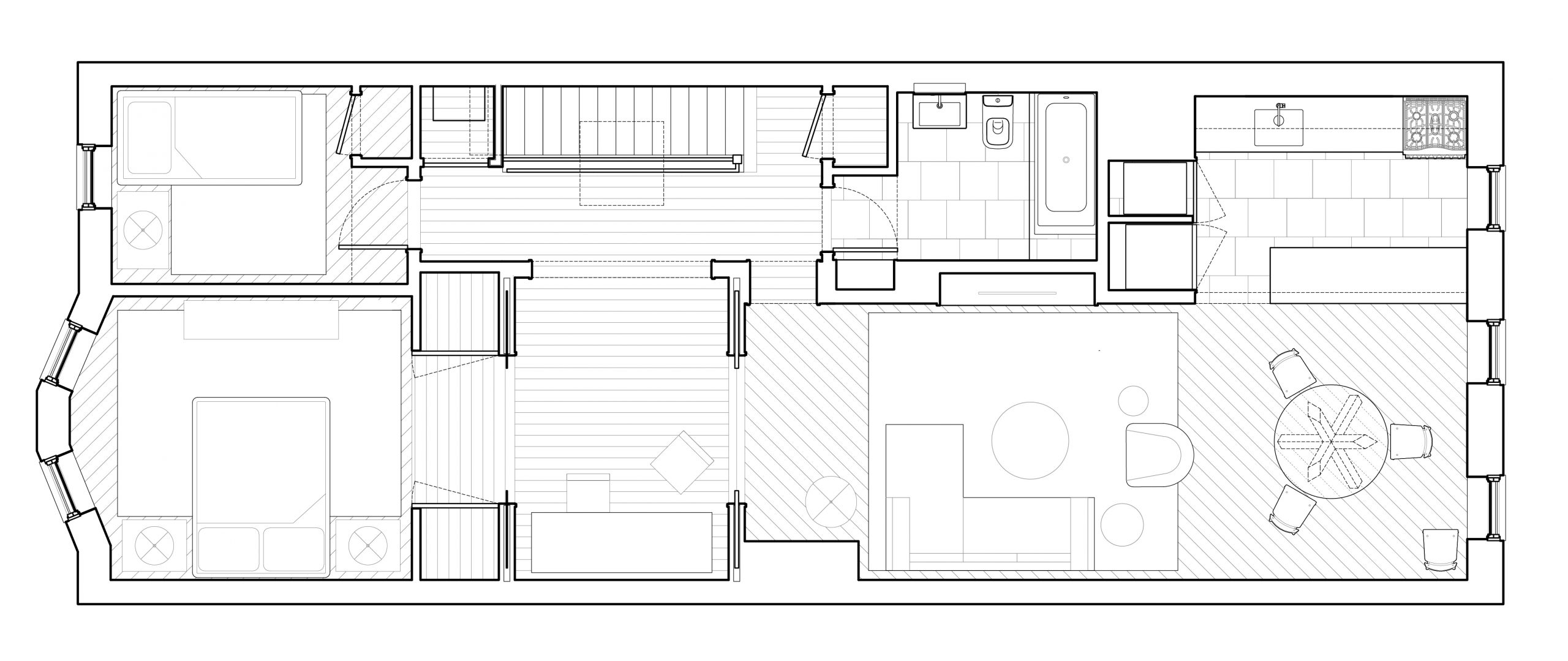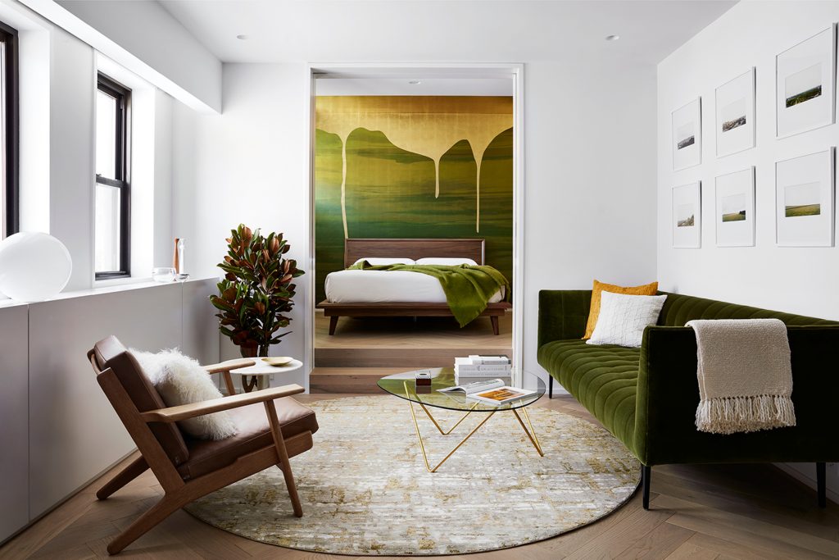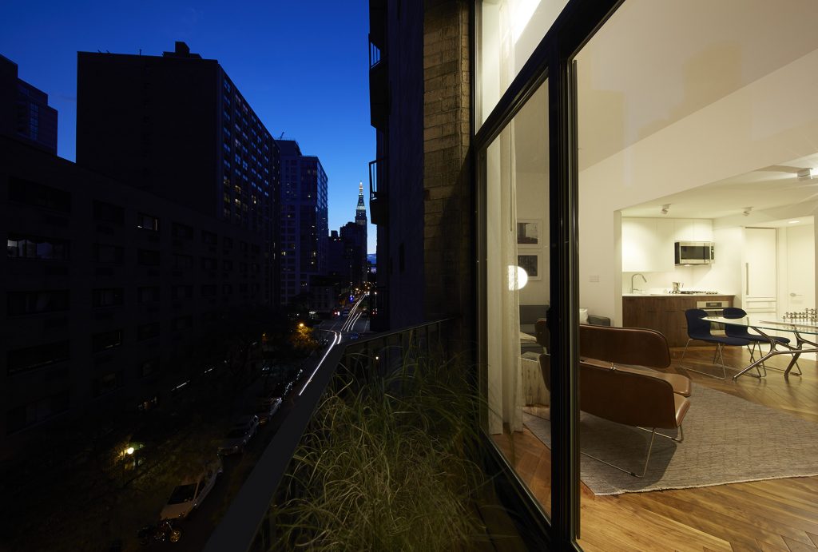A classic Brooklyn duplex townhouse is reconfigured to become a family compound. Our Clients requested that the upper apartment is to be a new home for their recently graduated and married daughter. Working with the strengths of the existing building–three exposures to natural light and enviable ceiling heights–we created an enfilade layout to maximize access to daylight. Each principal room opens directly to the next so that the light from the south facing Master Bedroom connects to the open Living / Dining rooms to the north. Privacy is provided by frameless translucent glass pocket doors. Working with the existing plumbing locations to help minimize costs, the robust Kitchen provides the young family plenty of storage and working surfaces while allowing for easy communication to the Living area. A centrally located library and shared working desk captures light from the skylight bathed stair hall. New closet storage is added at the top of the stairs, and the Bathroom is both expanded and reconfigured for easy access from each bedroom.
